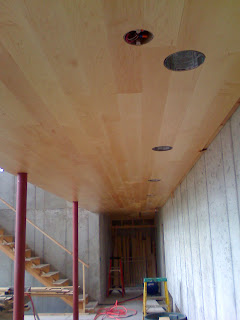
"Buggs" (because he's got really long bug's legs, I'm told) applying the American Clay plaster finish to a wall in — I think — my bedroom.
The advantages of this product are several:
- Aesthetic -- it gives the walls more depth and earthiness than paint would
- Environmental -- natural, no VOCs
- Comfort -- soaks up humidity (it doesn't "set) and releases it over time.








