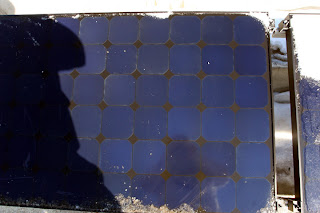
The view from the West deck. We made sure the Burr Oak was saved during construction -- the other trees that had to be removed were salvaged for flooring.
I wish I could say all that beautiful land was mine, but I'm a working stiff (again, starting Monday), and I'd need to blow out my commission for a few decades in a row before being able to afford it. But for now, I can play "pretend Land Baron" and hope that it doesn't get developed in my lifetime.
Note: This photo is my first attempt at High Dynamic Range Photography, which attempts to compensate for narrow range of film and digital camera sensors compared to the human eye/brain. This inability to capture all the colors and intensities of light is a big reason why you're almost always disappointed by your photographs ("gee, I remember the sky being blue, not white, when I took that picture.")
To get a picture that looks more like what your eye saw, you need to "bracket" your photos by deliberately under- and over-exposing the image, then merge the properly exposed parts of each image into one composite, realistic photo. This process, made easy by digital photography, would require all kinds of "dodging" and "burning in" with film photography.
I discovered a terrific book, Complete Guide to High Dynamic Range Digital Photography, by McCollough. The author turned me on to an application called Photomatix, which is easy to use and seems to provide for good results. It also makes it pretty easy to make fairly unrealistic images (I jacked up the saturation on this picture), but I will endeavor to use my new powers for good, not evil.






















