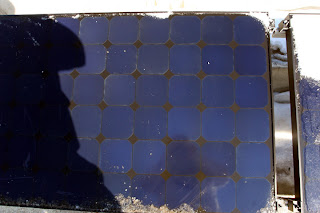
The energy-saving philosophy nowadays is "build it tight, ventilate it right." Above is an example of the first part.
Now that most of the rough electrical and plumbing is done, and the weather is above 40 degrees (for the moment), the foam insulation can be sprayed on. The Gaco Western 2 pound high-density spray foam has an excellent R value of 7 per inch and, because it seals air leaks (unlike batt insulation), eliminates the need for a vapor barrier.
The next step is to do a "blower door test" to see how air-tight the building is. GDS Associates, our Energy Star consultant, will perform a blower door test that tries to suck the all air out of the house. If the house is well-sealed, very little air will flow through; if it's leaky, then a lot of air will come through the blower door.
To get an Energy Star certification for the house, we need less than 2,380 cubic feet per minute (0.2 - 0.3 air changes per hour naturally) can flow through the meter at a test pressure of 50 pascals. We're going for, however, a tougher target of 1,200-1,500 cfm @50pa (0.1 - 0.15 air changes).
We're going to do this blower door test as soon as the insulation is finished, and before we put the drywall on. This is so that we can easily find any leaks (with a smoke pencil) and seal them up. If we put the drywall up first, we might have to tear some of it down to plug some leaks.
This airtightness creates a new problem, mold. So the "ventilate it right" part becomes critical in bringing in fresh air and maintaining humidity. We'll use an "energy recovery ventilator" to exchange stale indoor air for fresh, filtered outdoor air, and will minimize the loss of heat (in the winter) by sucking most of the heat from the exhaust air before it leaves the structure.











